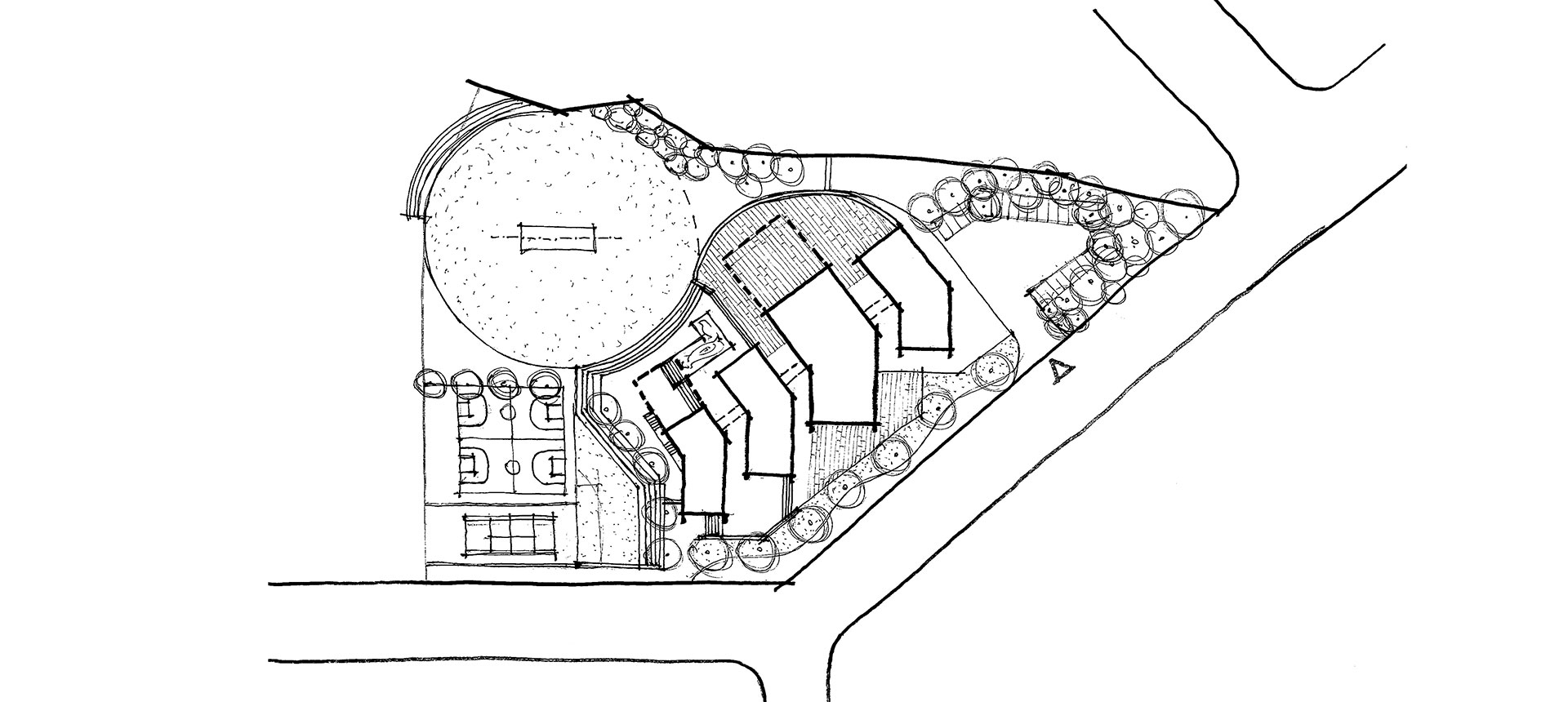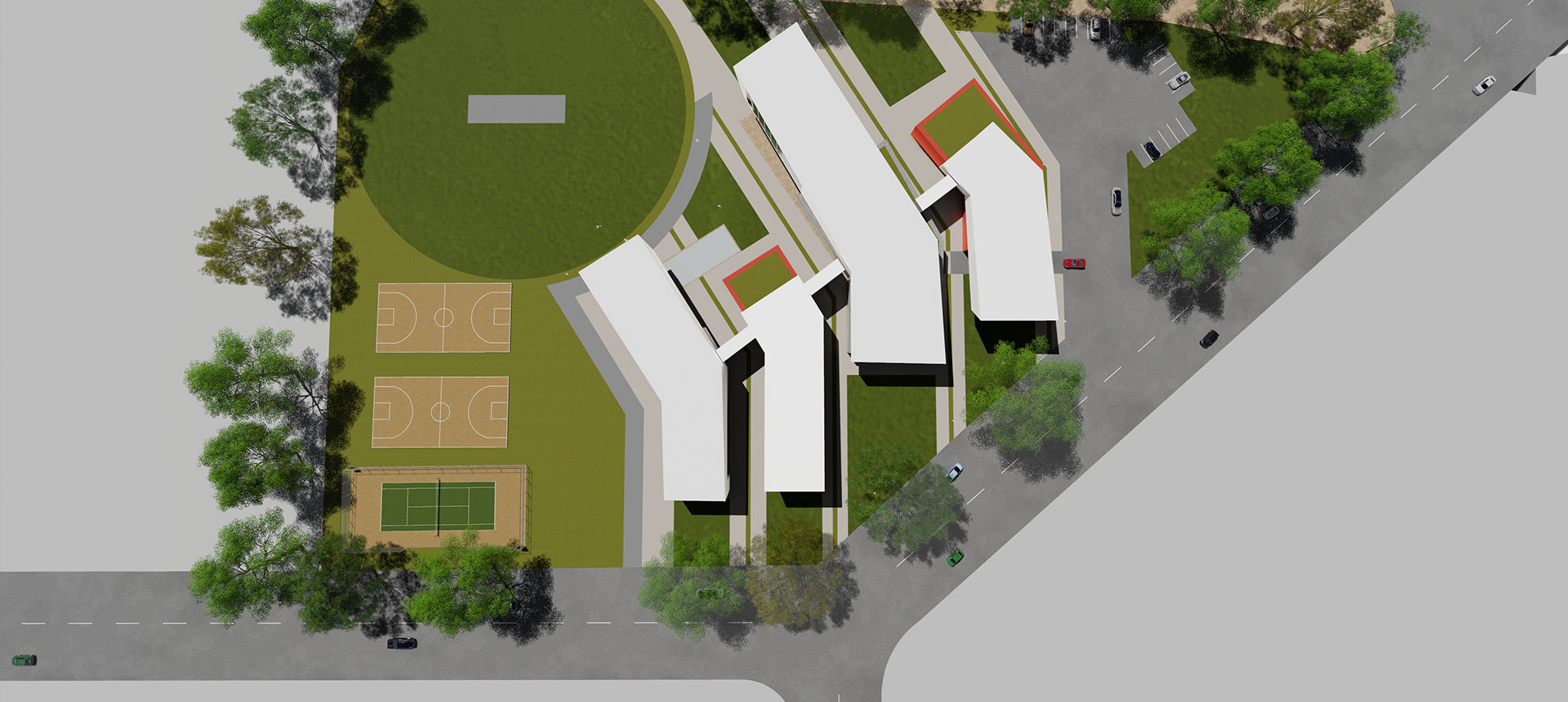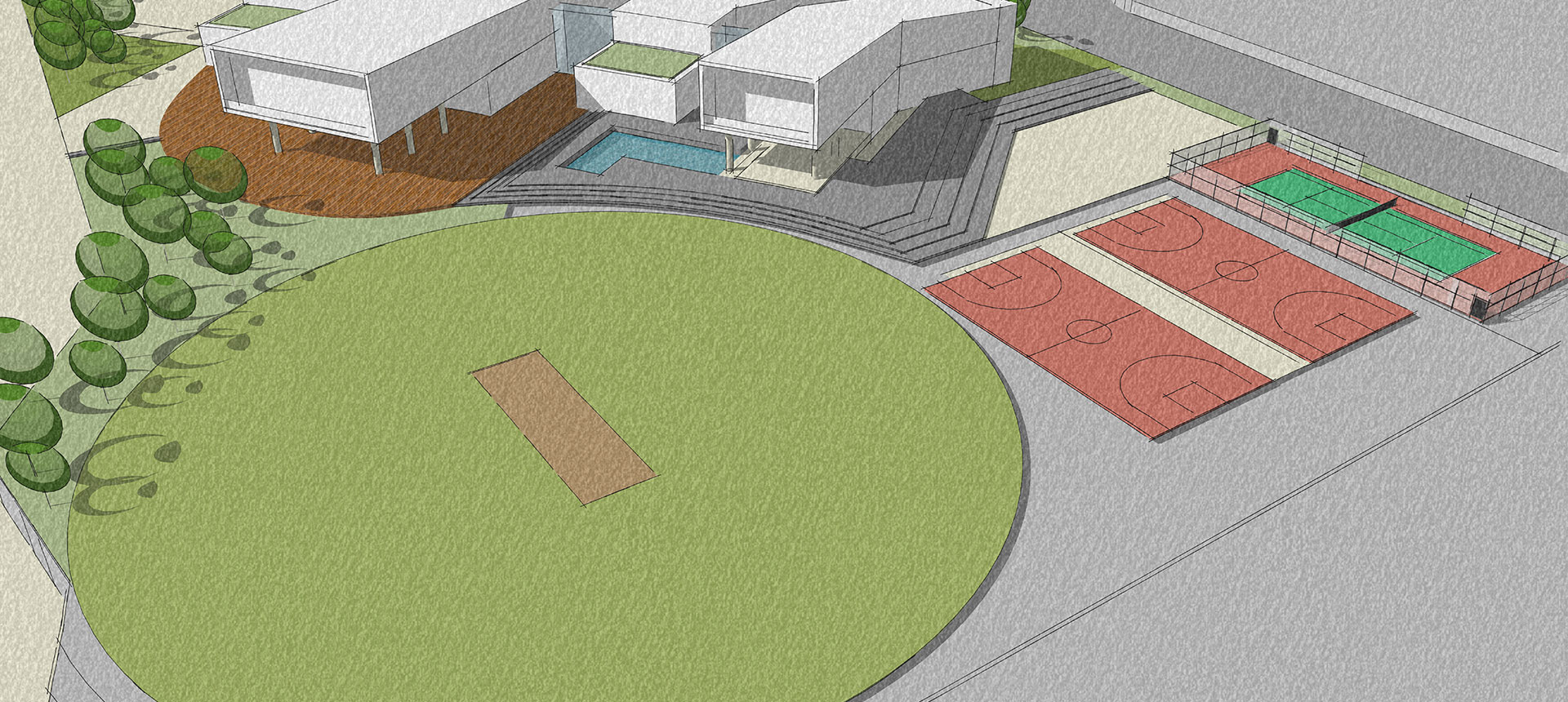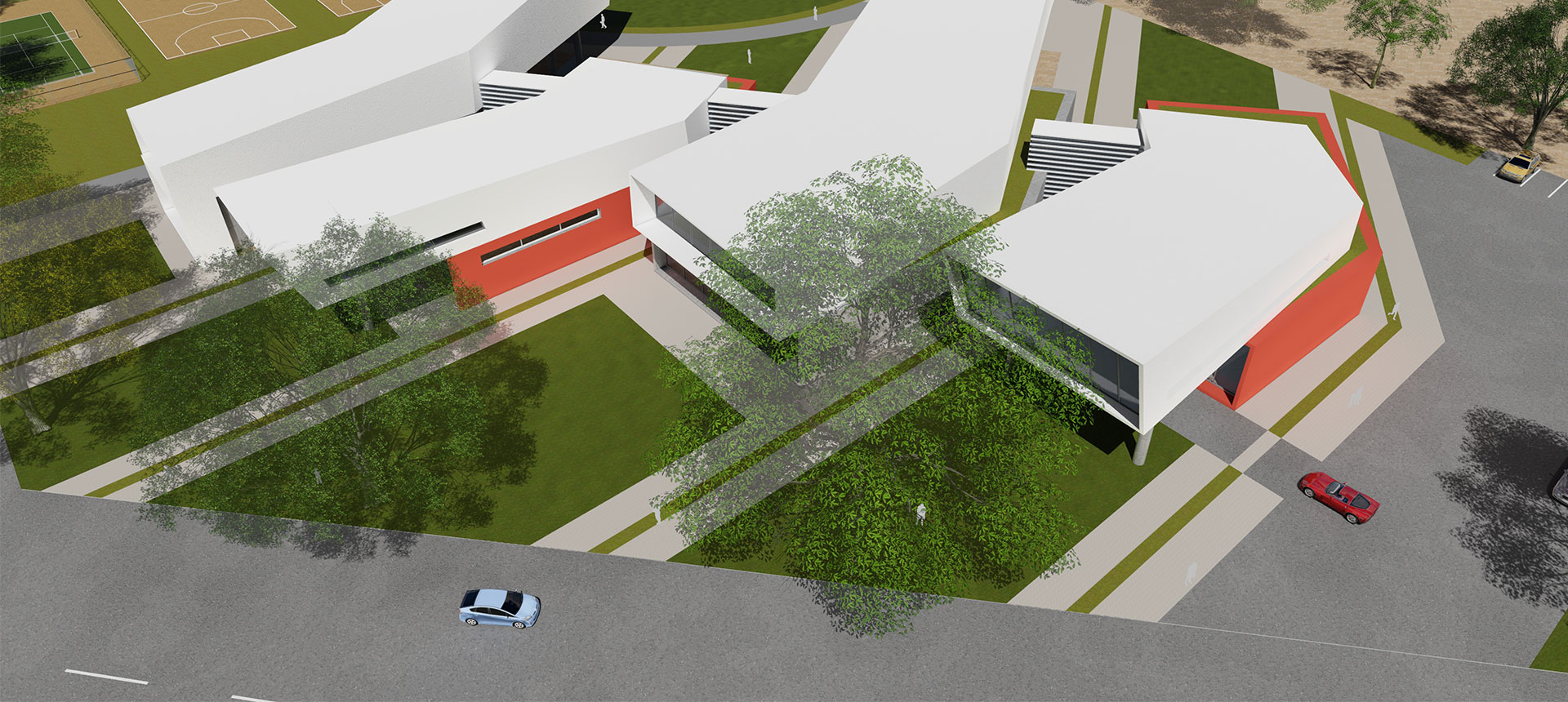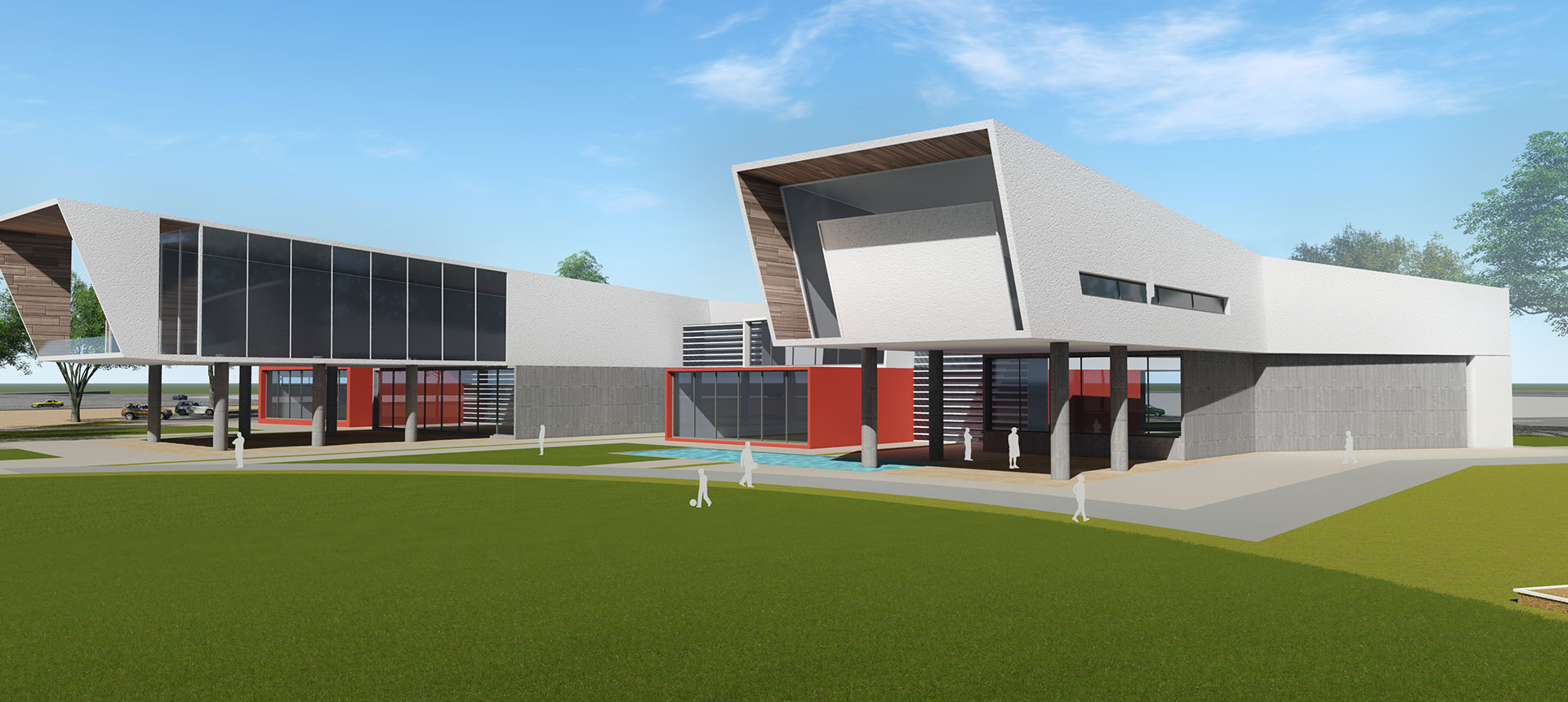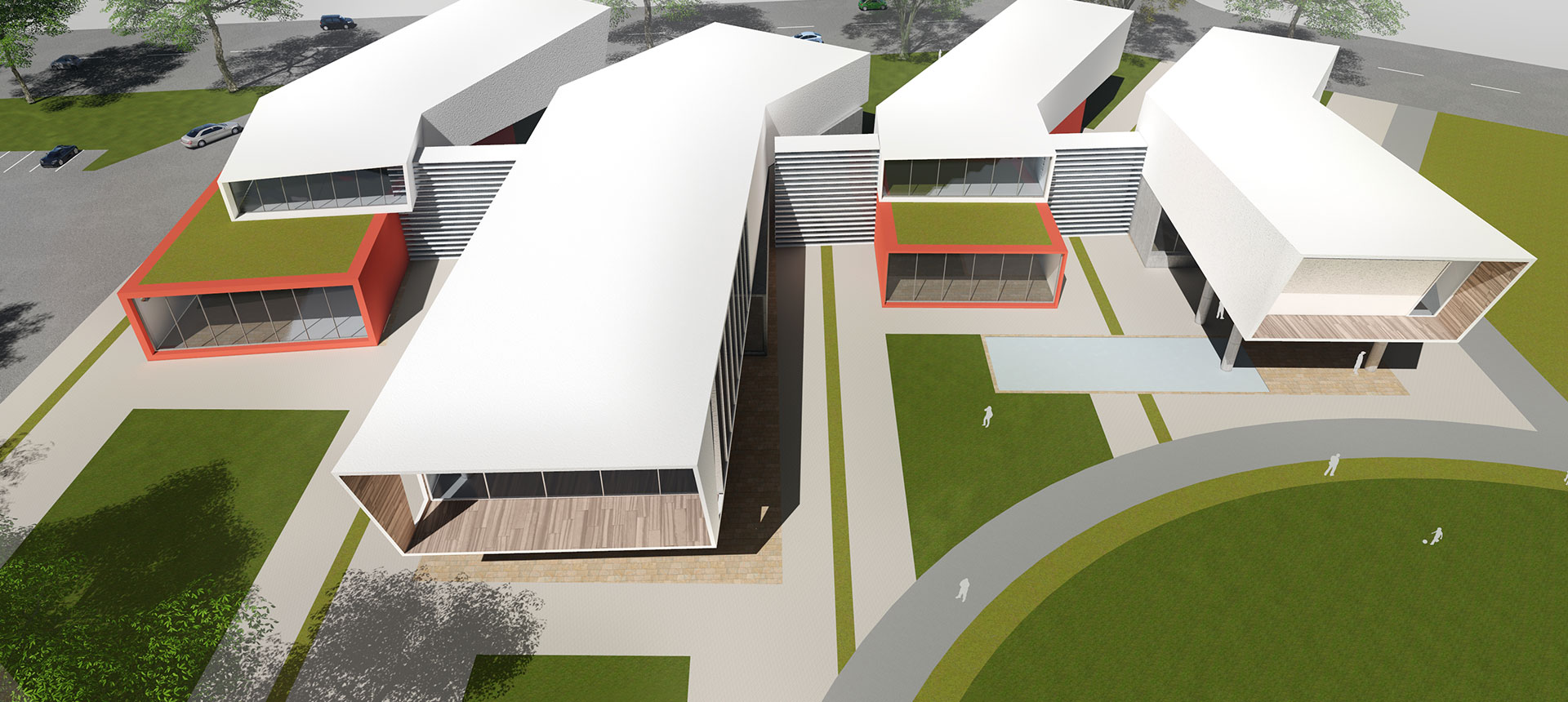SCHOOL, SPORTS CLUB & CLUB HOUSE
Within a mixed-use development of 140 acres, the master plan proposed to share amenities and facilities during various time of the days, month and year.
The client's vision was to create world-class facilities for the township as a 24x7 social and recreational hub with varied range of uses, like lounge, swimming pool, badminton and squash courts, sauna & steam, games rooms, outdoor cricket/multi-purpose grounds, lawn tennis, and basketball courts.
Other facilities like restaurant and guestrooms for various events and celebrations are also included, along with other revenue generation activities for maintenance.
Location:
Mumbai, India
Site Area:
6 Acres
Markets:
Mixed Use, Residential, Education
Service:
Master Planning, Landscape Architecture

