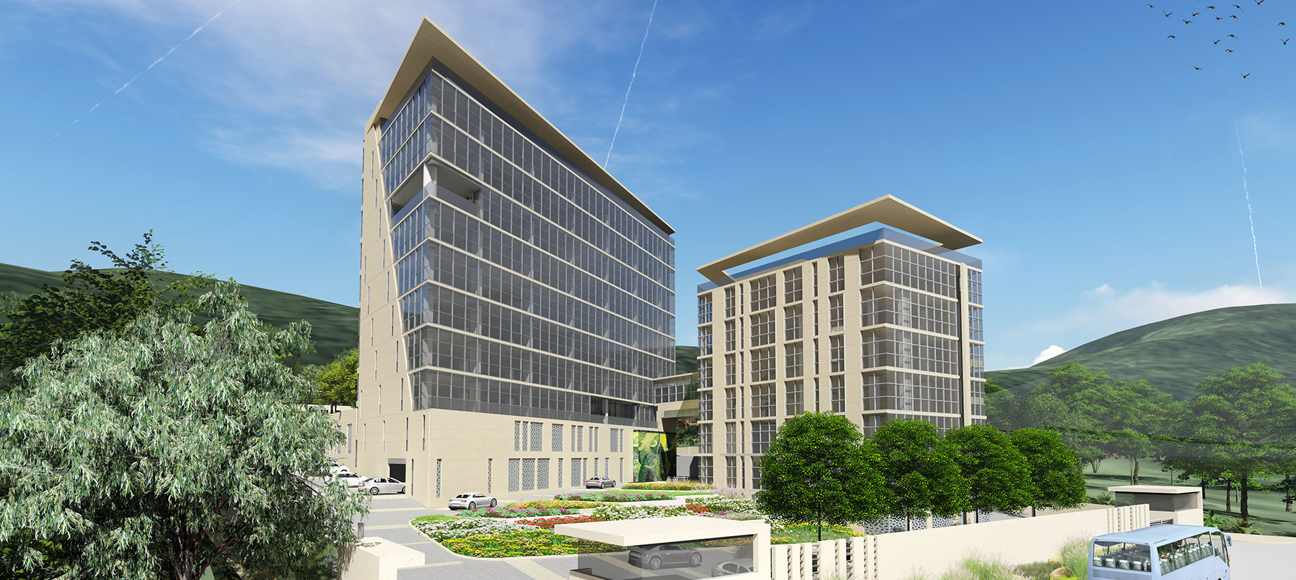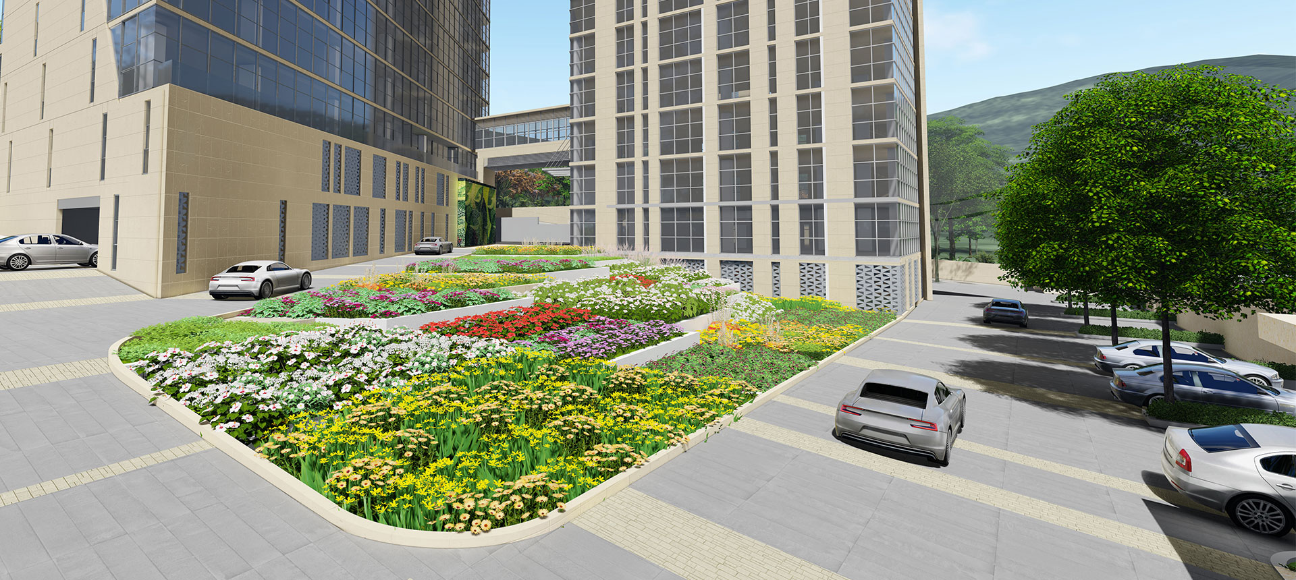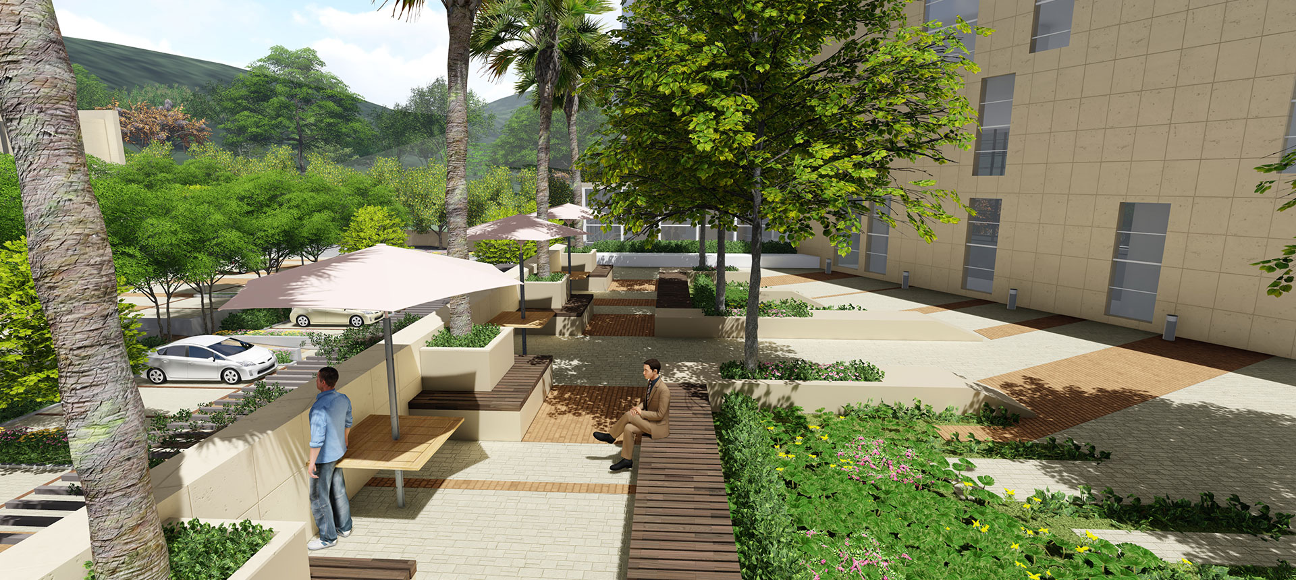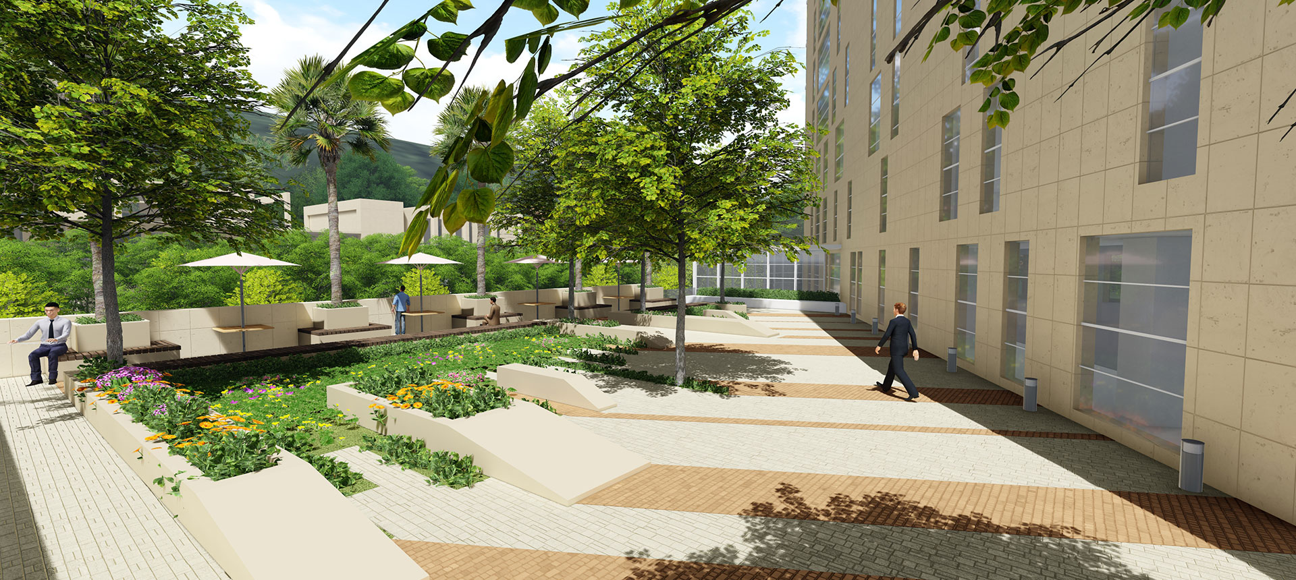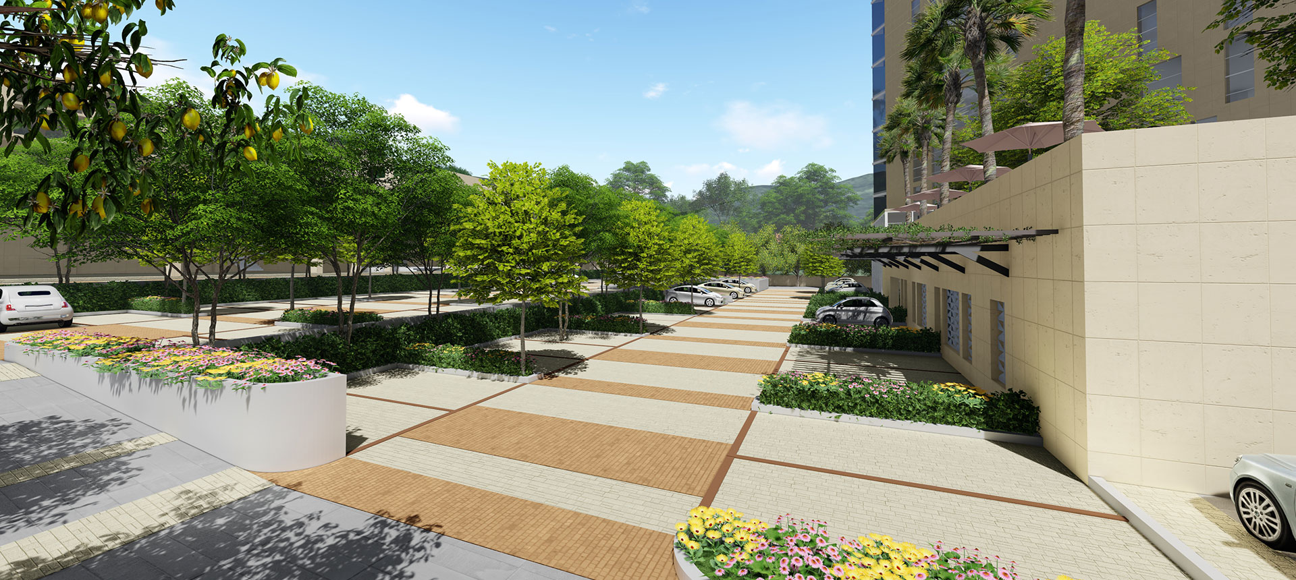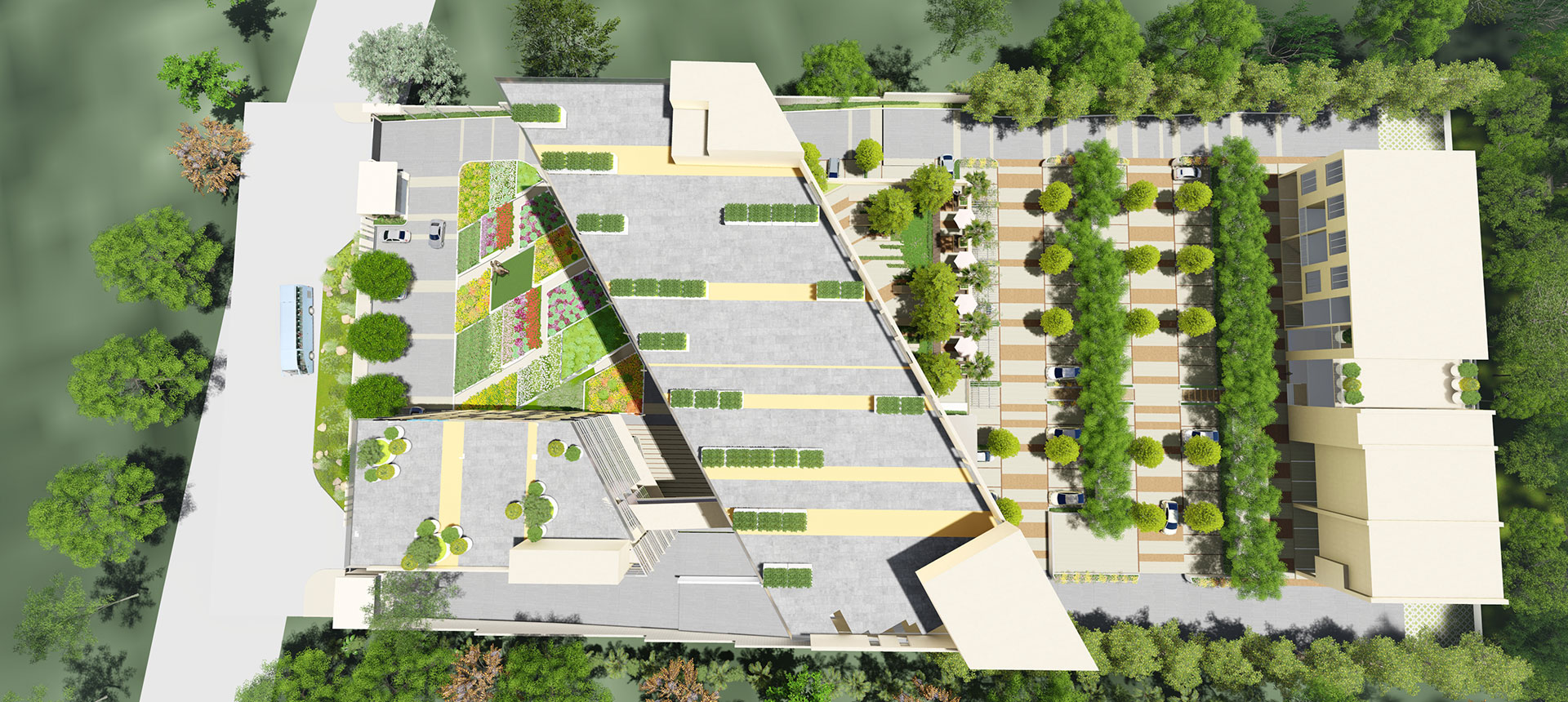CORPORATE CAMPUS
Innovation is not just about products and technology; it’s about the people and the places behind it.
The client desired a campus in which they could manage and maintain operations in a style that was both efficient and secure, yet also promote an improved and cohesive work culture. The intent provided was to design a workplace that is inviting and unified in nature; a place that promotes creativity while being intertwined with the greater community.
Set against the backdrop of Hills in Hingewadi, Pune, the layout of the campus was primarily influenced by the site topography. The orientation of building blocks is governed by sun movement, heat loads and most importantly to capture the surrounding views. This new 20,000 sqm building(s) is a consolidation of various engineering services into a single campus that is sustainable and supports flexible innovative modern working practices
The project is organized around open floor plan as well as way finding element that is clear and flexible at all levels. The ground floor serves as an interactive space where employees find the project amenities as Ball Room, Cafeteria, Conference Room and Training Suites. A variety of outdoor spaces has been created including a huge landscaped deck at the Podium level to allow employees to stay even more connected to the greenery and enjoy the serenity of the hills. The project is aimed for GRIHA certification.
Location:
Pune, India
Project Area:
200,000 SF
Markets:
Corporate, Workspaces
Service:
Master Planning, Building Design, Sustainable Design, Landscape Design, Interior Design

